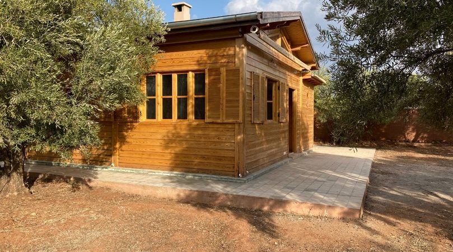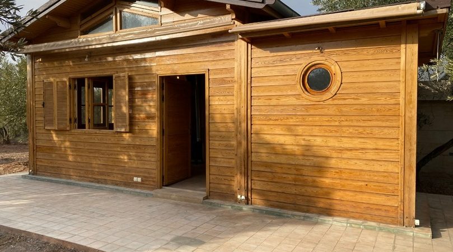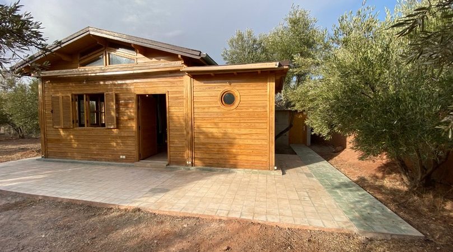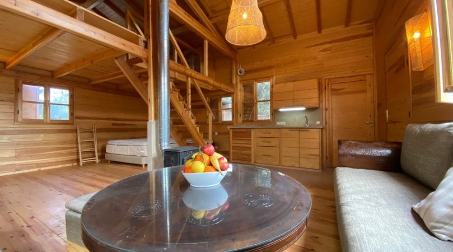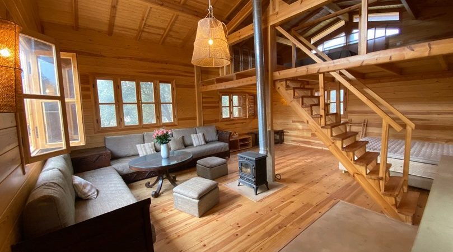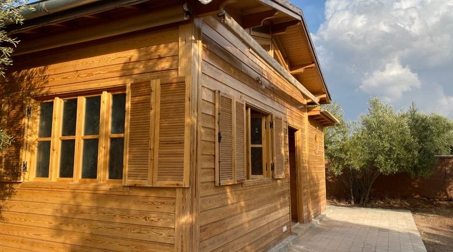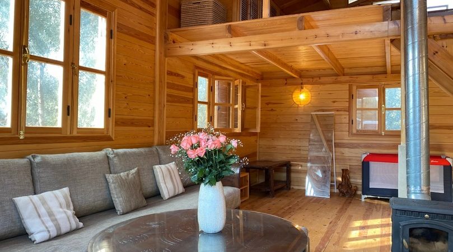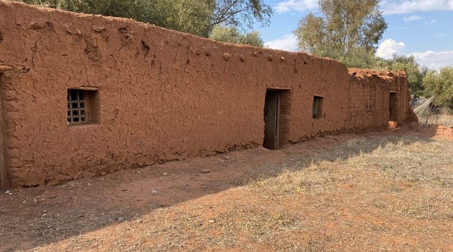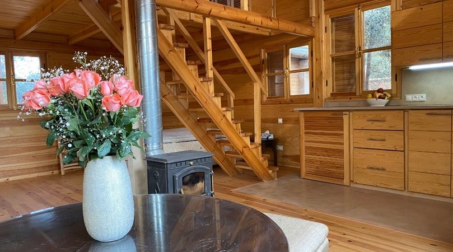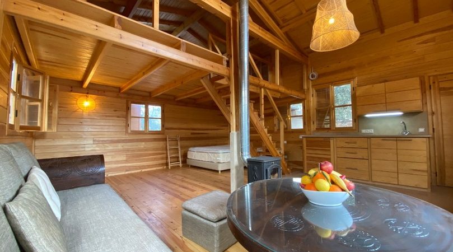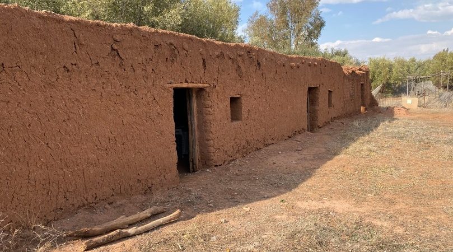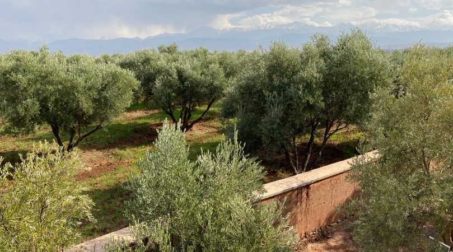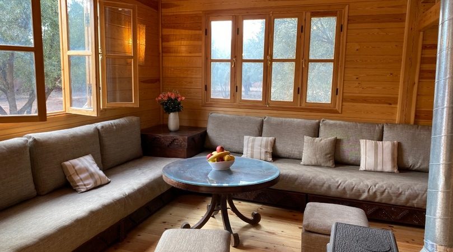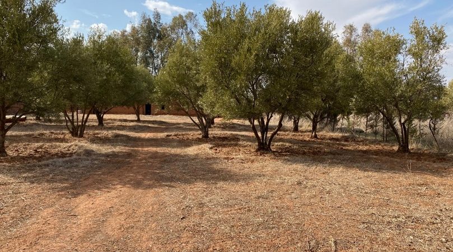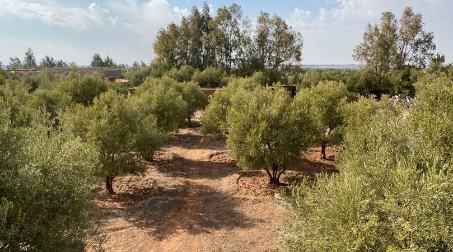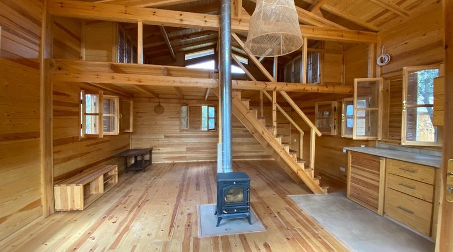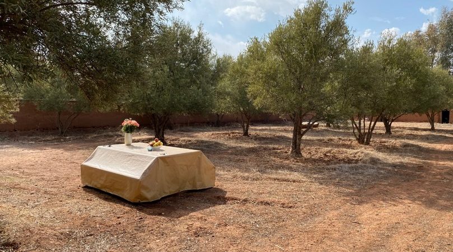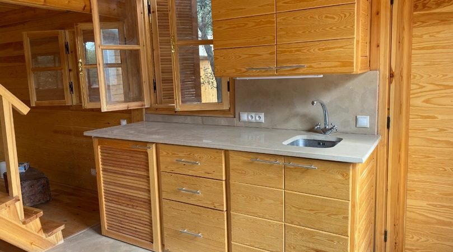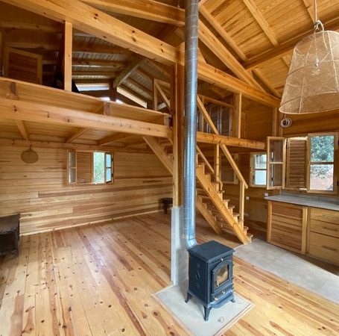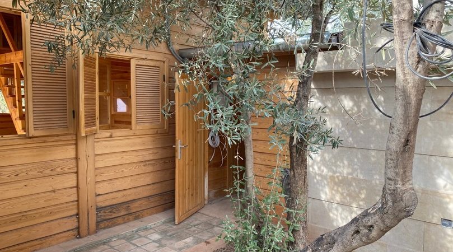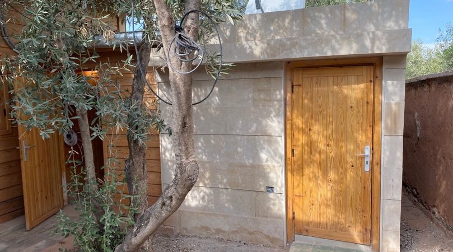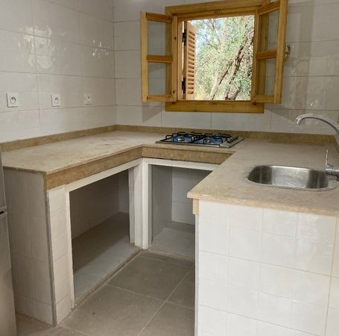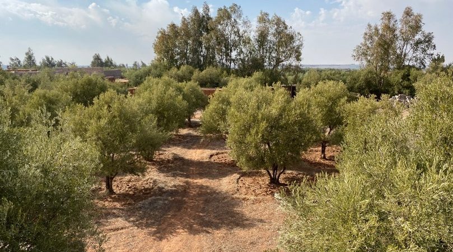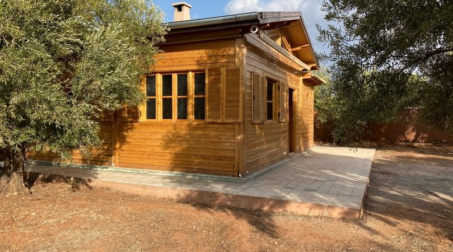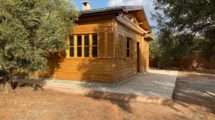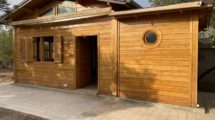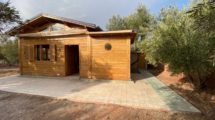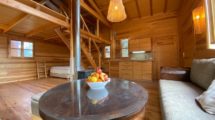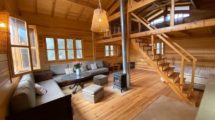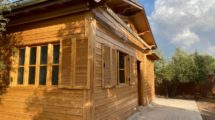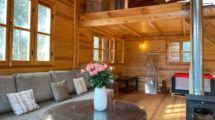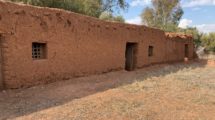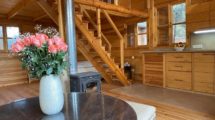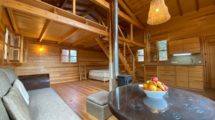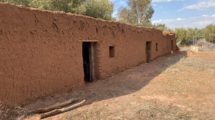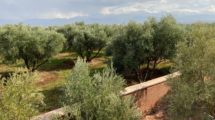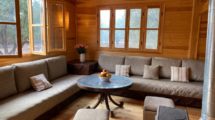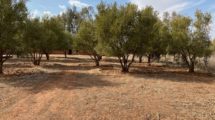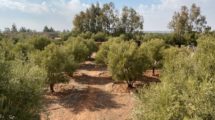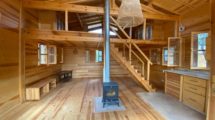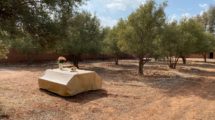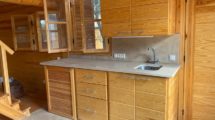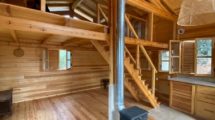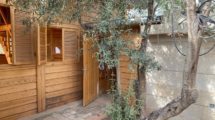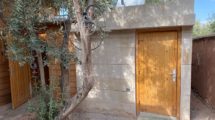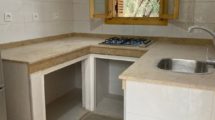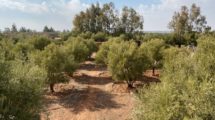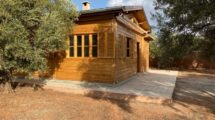Chalet at the foot of the High Atlas on a plot of 2100 m²
Description
Located at the foot of the High Atlas, just 20 minutes from Marrakech, three kilometers from the village of Tahanaout and six kilometers from Terres d’Amanar, backing onto the hundred thousand hectares of the Toubkal National Park, is this chalet and its landscaped grounds.
Built with the greatest care in 2016 by a carpenter with ancestral knowledge who came specially from the Middle Atlas, the 100% wood chalet occupies an area of 42 m² on the ground and a mezzanine of 22 m² with a kitchen.
To this must be added a bathroom-WC of 3.5 m² entirely clad in beige Taza stone with a walk-in shower.
Outside there is a technical room of 2.5 m² and a fully fitted kitchen of 4.5 m² built in hard, tiled in white on the inside and clad on the outside with strips of beige Taza stone.
Finally, an outhouse with shower built in solid, tiled in white on the inside and lined on the outside with strips of beige Taza stone.
The land has an area of 2,100 m² with about forty olive trees, three eucalyptus and two fig trees.
It is fully fenced as follows:
The “street” facade in masonry (30 m), cement bricks over a height of 2m80 and a width of 40 cm with two entrance doors, a wide wooden door for passage of any type of vehicle as well as a door in steel independent pedestals.
The neighboring right-hand facade (70 m) in adobe (red earth) to a height of 2.20 m with a foundation (concrete footing) 40 cm wide and weather protection above 70 cm wide cement.
The facade next to the back (30 m) in adobe (red earth) on a height of 2.20 m with a foundation (concrete footing) 40 cm wide and weather protection above 70 cm wide cement.
The facade (70 m) next to the left, 1/3 in masonry cement bricks over a height of 2m80 and 2/3 in wire mesh.
In addition to the wooden chalet, on the ground a mud and freestone barn (20 m long and 2 m wide) with 3 independent entrances has been partially renovated and electrified.
The land has a 4-wire ONE electrical connection (BT agricultural motive power) with an underground connection. Two independent electricity points are on the property in addition to the chalet’s full power supply.
The water is supplied by the municipality and distributed throughout the land with two outdoor water points in addition to the complete supply of the chalet.
Chalet construction technical sheet:
Reinforced concrete floor completely covered with red wooden parquet with large massive slats.
Walls and roof 12 cm thick for perfect insulation, starting from the sandwich interior: large red wooden slats, polystyrene sheet, hardboard sheet, rock wool sheet and large red wooden slats.
Many cupboards, storage and wardrobes with louvered doors.
Exterior and interior walls varnished for boat protection.
Windows with double glazing and louvered shutters throughout the chalet.
Mosquito nets on all windows
Jacob Delafon and Franke brand sanitary ware.
Legrand reinforced and high-end electrical equipment.
Roof insulated from the outside with gray bituminous slate-type tiles, made of sheets of asphalt felt, solidified with fiberglass for greater rigidity.
Galvanized steel gutter all around the chalet.
Cast iron wood stove with its fireplace in the center of the chalet.
Galvanized steel chimney pipe with outlet isolated by a cement square and masonry chimney head.
Terrace and perimeter of the chalet in olive green cement tiles.
Complete electrical and video pre-installation for the installation of five surveillance cameras (4 outdoor and 1 indoor) and the installation of an air conditioner.
Antenna pre-installation for the installation of a television with satellite dish and its head.
Two septic tanks one meter in diameter and 15 meters deep for one and 5 meters deep for the other.
Technical room: Electric inlet. Water pump with booster and 300 liter water reserve tank. Top of the range 100 liter Chaffoteaux water heater.
Numerous red wood storage shelves.
Furniture:
1 large bed 160×200 with mattress, topper and box spring on the ground floor.
1 large bed 140×190 with mezzanine mattress.
1 large Moroccan corner modern design lounge with its round table.
2 deckchairs with their mattresses.
1 large mirror.
Technical sheet of kitchen construction:
Reinforced concrete floor completely covered with special non-slip tiles.
Masonry walls, large plastered cement bricks and interior completely covered with white tiles from top to bottom.
Four recessed gas powered lights – Candy brand.
A Fagor brand fridge freezer.
Technical sheet for the construction of shower toilets:
Reinforced concrete floor completely covered with special non-slip tiles.
Walls

